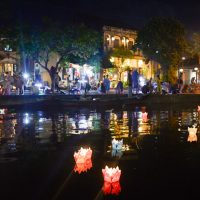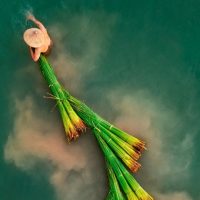Compass Travel Vietnam
The small house in Phu Tho is located in the middle of a vast field, designed in the ‘grandparents’ era, but everyone likes it
The house is the home that Van’s family finds every weekend. The whole family can have fun, mingle with nature, and experience the feeling of living in the countryside.
The house is located in the middle of a 3,000m plot of land surrounded by green rice fields
Phan Hong Van (born 1986) is currently an architect and his wife often calls the second house located in Thang hamlet, Xuan Dai commune, Tan Son district, Phu Tho “the house in the middle of the steppe”. Perhaps this is also the right name for this house because there is a green rice field stretching as far as the eye can see, in the field appears a simple rustic house with a red tile roof and trees. overshadow.
” This house has been a dream since I was a child, and I think many people have the same thoughts. Now I have partly realized that dream, ” Van and his wife shared.
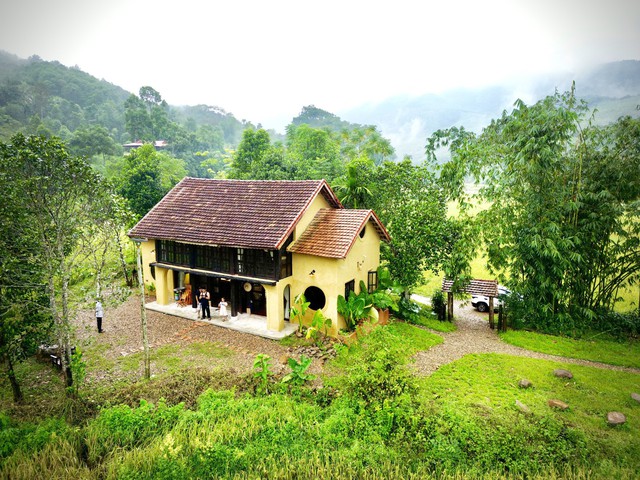
Panoramic view of the house of the couple Phan Hong Van.
Construction began in early May. At that time, Van began to build roads, level the ground and dig ponds. He and his wife dismantled and moved the frame of the stilt house from another place 30km away to install it on the land. The original purpose of the couple was mainly to make the second home of the family every weekend. Plus it is built to keep the land, increasing the value of the land in the middle of the field. This land was bought in November last year as a gift for the couple’s 10th wedding anniversary.
The whole piece of land has a total area of 3,000 square meters in a valley at the foot of Xuan Son National Park with an altitude of about 300 meters above sea level. The main house is built with 2 floors, each floor is 75 square meters. The first floor is the welcoming lobby, one side is the kitchen, toilet and dining room. The other side is the living room, the second toilet and the stairs to the second floor.
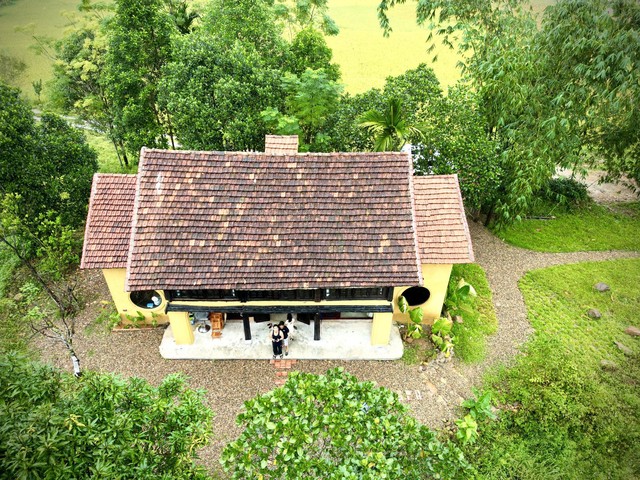
The house is the home that Van’s family finds every weekend. The whole family can have fun, mingle with nature, and experience the feeling of living in the countryside.
In the middle is the atrium space with the highlight of a specially designed fireplace that stands out from the 1st floor to the roof, creating a sense of ventilation, solving the problem of the low 2nd floor causing the secret feeling of traditional stilt houses. .
The second floor is a shared and airy bedroom for 5 people. All rooms have a lot of windows to get natural light and wind.
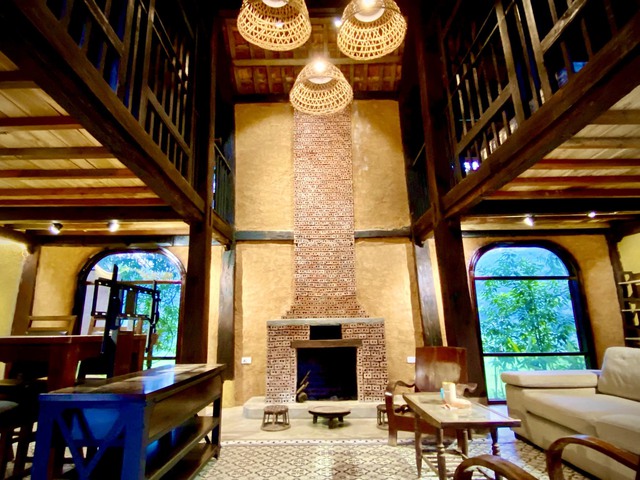
In the middle is the atrium space with the highlight of a specially designed fireplace that flows from the 1st floor to the roof to create a sense of ventilation, solving the problem of low 2nd floor floors that cause a different feeling than traditional stilt houses. .
The combination of the frame house on stilts of the Muong and the houses in the Northern Delta
The project is a harmonious combination between the traditional stilt house of the Muong and the traditional house of the Northern Delta. But in the process of design and construction, it has been innovated to suit the family’s use. Van has removed the middle compartment of the stilt house to open the floor, it will reduce the number of bedrooms above the 2nd floor but in return will have a much more airy and harmonious first floor space.
The frame of the house on stilts is Tau honey, an extremely hard and sturdy wood. Van used a torch to burn the outer layer of the entire frame. Then lightly sanded to create a smooth surface and then covered with a layer of transparent paint that still retains the smooth black color. The entire surface of the wooden floor is used with oil-based paints extracted from vegetable oils to bring safety to human health when in contact.
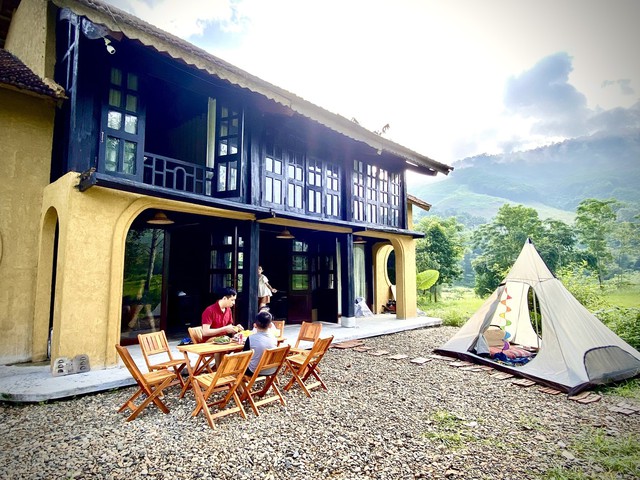
The project is a harmonious combination between the traditional stilt house of the Muong and the traditional house of the Northern Delta.
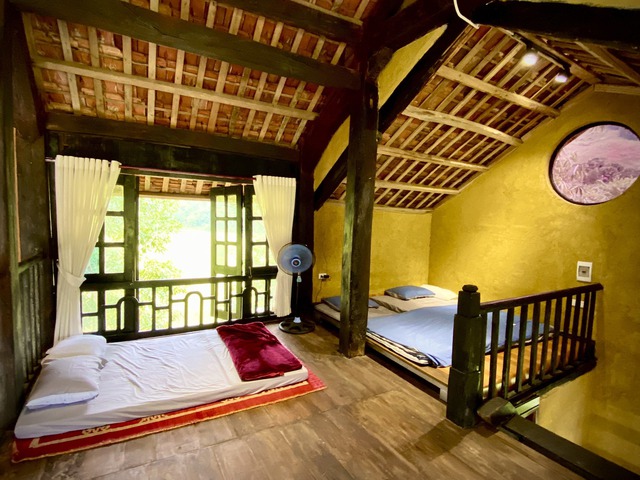
The second floor is a shared and airy bedroom for 5 people.
The entire Van wall did not use a single drop of water-based paint, but used mortar mixed with the same color as the earthy brown color of the house. Mix more rice husks to create a more realistic and friendly effect. This type of material is new, so it has to be moved from Hanoi and then hired skilled workers to construct.
The Van floor uses grinding concrete and cement tiles to match the existing rustic space. The toilet floor is covered with all gravel available outside the stream to create a more natural feeling. The most special and impressive part is the fireplace in the middle of the house. Van has arranged rough bricks in a perpendicular direction to bring an image like an old brick kiln. And when combined with earthen walls, the spatial effect is very suitable.
Home finishing materials are also simple, rustic and as natural as possible. ” I thought and considered a lot when choosing each material as well as letting them mix together. The ultimate goal is for a harmonious and friendly space like a house in the countryside in the North. The materials, along with the furniture I collect, the old barn lounge chairs to match the style I’ve been aiming for “.
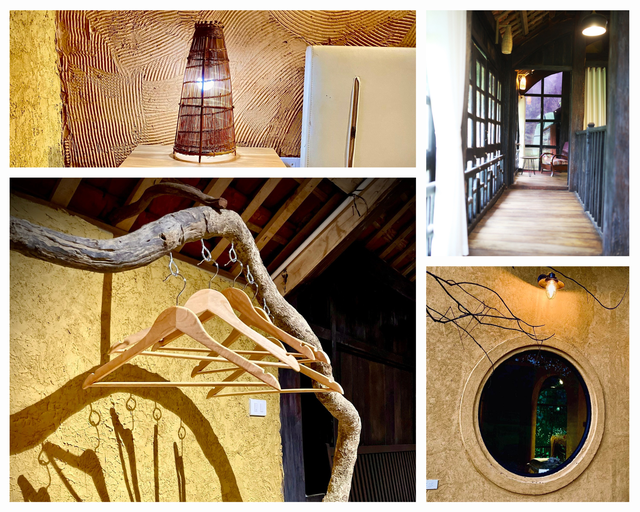
Materials and furniture in the house are also simple, rustic and as natural as possible.
According to Van in the construction process, the most favorable thing is that the ground is wide, the labor is available and there is a specific drawing and plan. But in return, it is also difficult because the workers are mainly villagers, their skills are not high, so Van often has to supervise and direct work. Construction took place in the rainy month, so it took quite a while.
Although it was a bit difficult, the time to build Van’s house was also very precious because it brought him and his family many memories. Only when you have real love for the land and the house, you will not feel tired when you go 120km every week just to check and guide the workers to do as you like step by step. When completed, it was a dream come true for the whole family. Feeling very happy and happy as well as proud when the whole family has a place to go to every weekend.
Not to mention the scenery around the house is a rice field, and next to the house there is an extremely clear and beautiful watershed. The water here is small enough, and the gravel beach is big enough for the children to play all day and not want to return. On weekends, Mr. Van’s family often let the children go to this house to have fun, mingle with nature, and experience the feeling of the countryside.
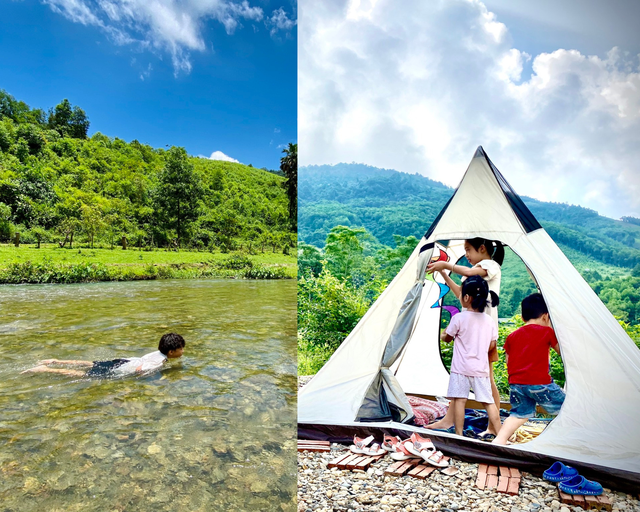
The scenery around the house is a rice field, and next to the house there is an extremely clear and beautiful watershed that is suitable for playing and camping on the weekend.
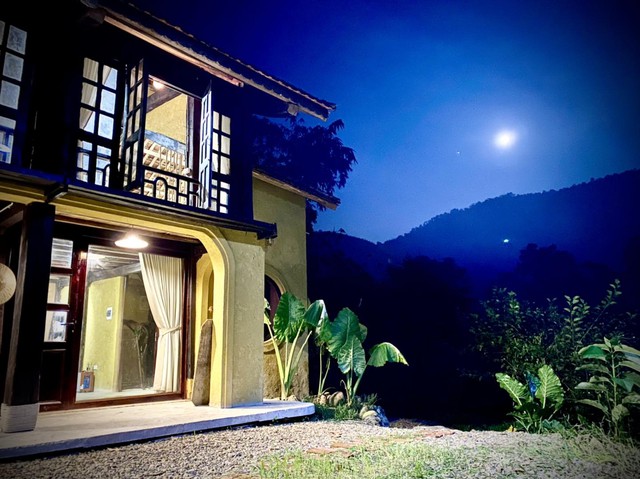
The house welcomes the moon in the evening.
The article is recorded from the character’s sharing. Photo: NVCC
Photo: Internet
The small house in Phu Tho is located in the middle of a vast field, designed in the ‘grandparents’ era, but everyone likes it
vinlove.
Source: vinlove






