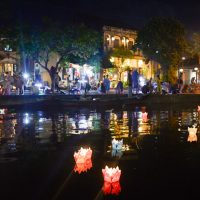Compass Travel Vietnam
Bringing the Northwest terraces to the roof
DA NANG – Viewed from above, the roof of a 250 m2 house in Da Nang City impresses with its garden shaped like terraced fields in the Northwest region.

The two-storey house is inhabited by a young couple with two small children, facing the Han River.
The project is divided into two distinct main functions. The ground floor is a common living space, without partitions with large glass doors, the purpose of creating a living space that has a close connection with nature. Meanwhile, the private rooms on the second floor are for privacy, intimacy.

When designing, the architect tried to return the most green area to the living space by arranging green patches throughout the areas. To limit heat radiation and urban effects, the architect has come up with three solutions.
One is the natural solution, using plants to garden on the walls and on the roof. The second is to use the blue system to block the sun. The third is to create wind convection by opening many doors to the East and South to catch cool breezes. All of the above solutions aim to limit adverse effects from the weather and reduce energy consumption.

The most prominent design of the house is located in the roof area. The architect turned the roof into a garden inspired by the image of terraced fields in the Northwest. There, homeowners grow green vegetables and trees that turn the roof into a vegetation cover, helping to reduce air pollution and absorb rainwater runoff. This reduces energy costs and maintains the durability of the roof structure.

In this area, the architect used an automatic irrigation and water recovery system. When rainwater falls, it will be collected by the system and taken to an underground storage tank for reuse and circulation.
According to the architect in charge, planting trees on the roof not only helps the family’s daily life but also makes the house more sustainable by reducing heat radiation, keeping the concrete surface temperature stable, avoid cracking.

The living room, kitchen, and dining room on the first floor are designed smoothly together to create a large and flexible space, the purpose of limiting construction, giving more area for the garden.
All rooms face the garden through sliding glass doors, bringing natural light inside as well as minimizing power consumption. When necessary, the glass panels are pulled to a corner, making the house seem open, blurring the boundary between inside and out.

The house has a modern style, focusing on natural elements and light to create accents.
Furniture is therefore arranged in a free, non-restrictive direction, using neutral colors, focusing on making use of natural light.

The spiral staircase leading to the second floor is not only a traffic intersection in the house but also a bright highlight adorning the interior space. Spiral lines create soft, flexible features, breaking the roughness of concrete and steel.
The use of spiral stairs also saves space. At the bottom of the stairs is also arranged more space to rest and relax for the owner.

A round frame of tempered glass connects from the floor of the second-floor stairs to the ceiling, creating both aesthetics and maximum light reflection. The glass frame helps the surrounding space to be bright and airy, creating the feeling that the house is expanding.

The second-floor area has two bedrooms and a worship room, both facing the garden through large glass doors, enjoying the cool wind from the river blowing in.
On the second floor, the architect designed an additional window system to limit sunlight when needed, while still ensuring ventilation. The laminar system creates a second shell for the building and changes according to the needs of the user. It also reduces noise and dust, bringing tranquility to those living in the house.

The large veranda is the ideal buffer space to help reduce the intensity of harsh light and reduce the amount of rainwater splashing inside. This is also a place to relax for the owner in his spare time.
The small lake in front of the house helps to regulate and cool the air. The arc-shaped fountain is operated cyclically with the lake water. Accordingly, water from below is brought to the nozzles and activated according to the needs of the owner.

Section of the project.
Design: 85 Design
Lead architect: To Huu Dung
Bringing the Northwest terraces to the roof
vinlove.
Source: vinlove









